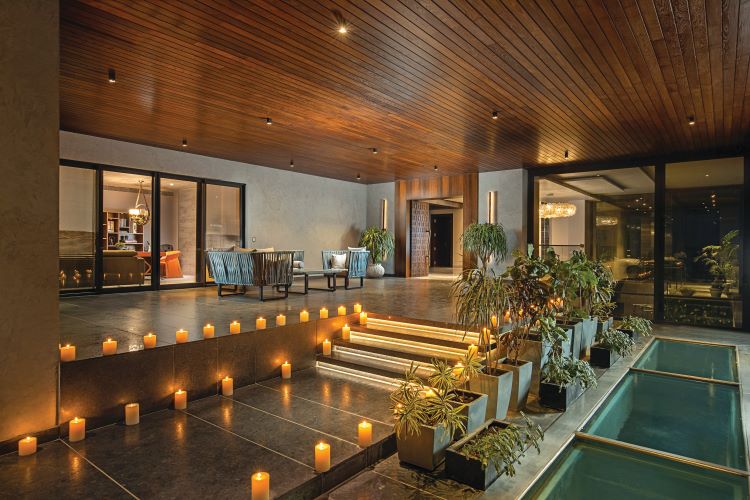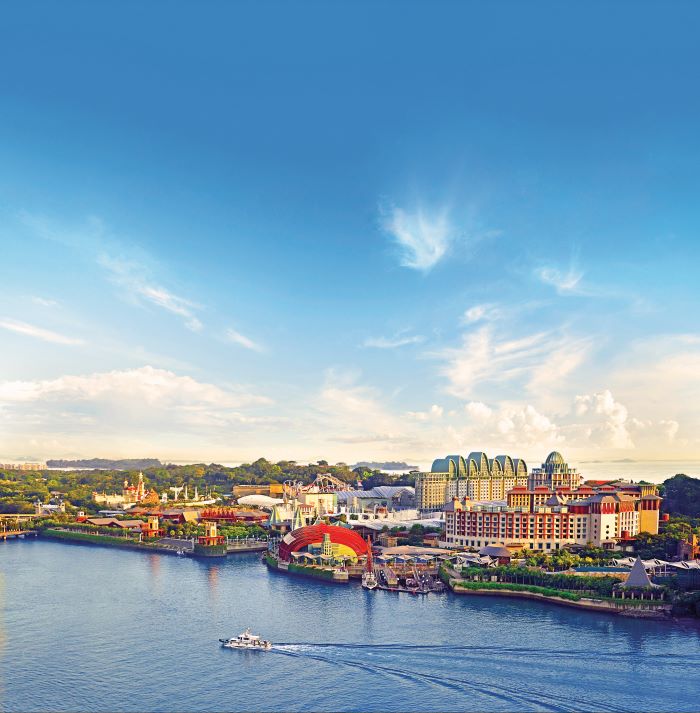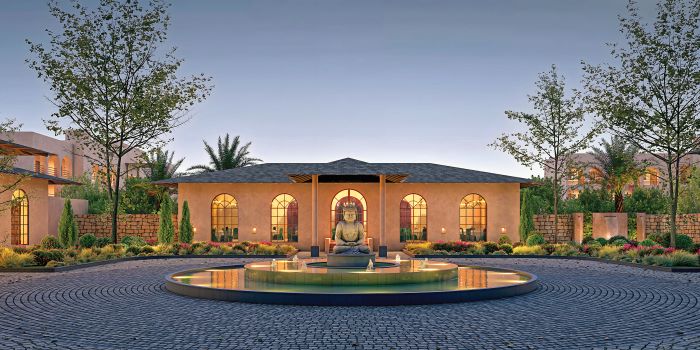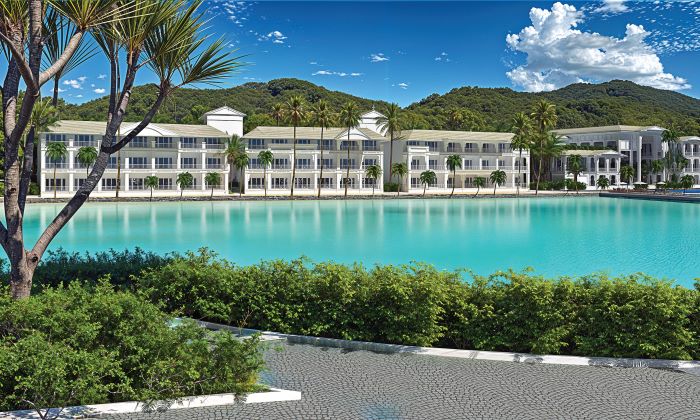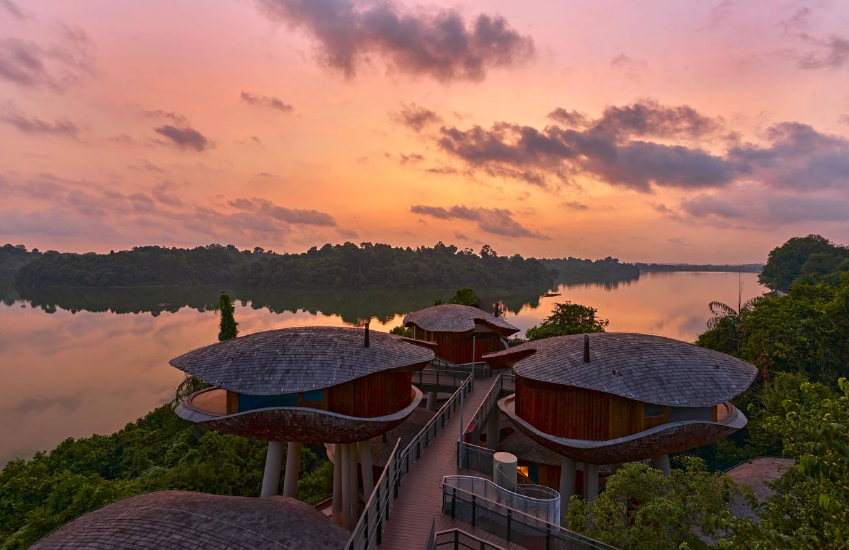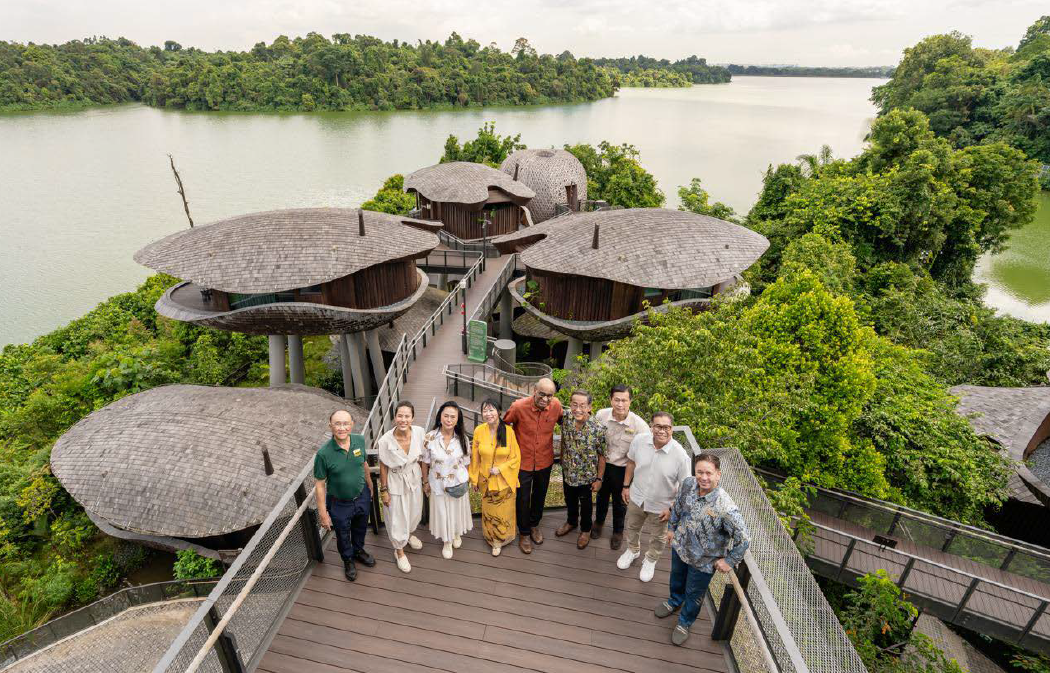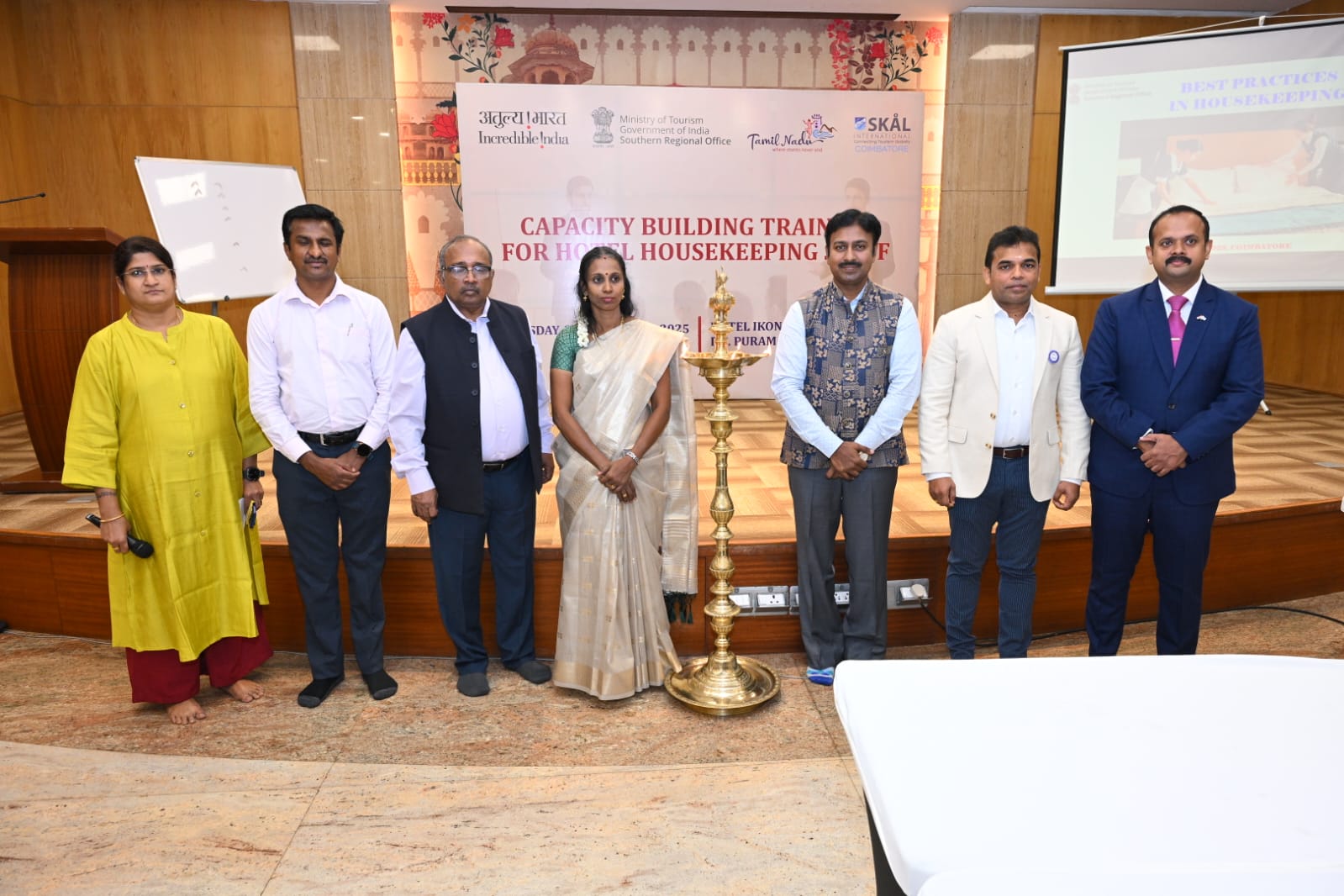Creating sustainable buildings involves optimising energy, and offsetting carbon footprints through innovative solutions, says Adreesh Chakraborty, architect and interior designer..
Q: Can you define the issues that the building industry will face due to global warming?
A: Everything pivots around energy., To construct a building, we need materials. To manufacture and transport them, we require energy. Additionally, energy is needed to light, cool, and heat these buildings. . The building industry alone is responsible for consuming up to 40 per cent of the global energy production, and 80 per cent of this energy still comes from fossil fuels. Burning this fossil fuel accounts for 33 per cent of greenhouse gas emissions from the building industry alone. Weaning the world off fossil fuel dependency and transitioning to cleaner sources of energy may take longer thaneven the most pessimistic targets, given its complex nature..
The building industry faces challenges on two fronts. Firstly, it is slow to adapt. To create a rapid change, such astransitioning to alternative materials with low embodiedenergy, it requires a global shift in supply chains, production, and the availability of clean energy.
It requires a paradigm shift in the adoption of new materials by end users. What is of concern is that the shift has not even started, and most innovators in the field of alternative materials are yet to see a rise in demand for their products.
The second challenge lies in the fact that the industry will not be prepared when the changes become mandated. Drastic changes in weather patterns and climate-related events will ultimately drive governments worldwide to create laws to manage industries. This might not be too far in the future, and when it happens, the industry will not be prepared.
Other issues, such as damaging ecosystems to create land for new developments and to mine materials, using up ground water without replenishing it, discharging contaminated water and sewage into the earth and natural systems, and disturbing habitats for flora and fauna during and after construction, . though are not directly linked to global warming, but pose threats for a healthy and thriving planet.
Q: What exactly is sustainability in architecture?
A: The word ‘sustainable’ is one of the most loosely used terms today. It has become a go-to adjective in every project presentation and company website, causing – the fundamentals of sustainability to be lost on everyone. The strategies for creating the SDGs, which are interconnected in their socio-economic, cultural and environmental goals on a global scale will be different from the strategies for creating a sustainable hospitality business or a sustainable building like a hotel. Just by loosely adhering to some of the broader indications that correspond to the SDGs, while designing a building does not create a sustainable building.
‘Sustainability’ comes from the ability to ‘sustain’ and it simply asks a question as to whether the usage of energy, water and other needs are created or generated or supplemented by the system itself to keep it going? In its truest sense, every sustainable building needs to be a ‘net-zero’ building, where everything consumed is generated by the building itself, and there is no output of greenhouse gases during construction and operation.
Q: What is the way forward to create sustainable buildings?
A: To create such a building, the architecture should optimise energy demand by employing passive design principles. This includes enhancing the habitable environment with natural daylighting and environmental cooling systems such as fountains, using materials with low embodied energy and effective heat island reduction properties. Designing for air circulation to establish comfort zones through natural ventilation without compromising air quality is crucial. Most importantly, utilising solar orientation to minimise solar heat gain in summer and maximise it in winter should be a priority.. It will require the architecture to respond to the climatic context of the location—summer and winter temperatures, seasonal variations, wind directions, wind speed, among other factors.
Once the design has been optimised, it is supplemented by alternative means of cooling such as earth air tunnels or geothermal heat exchangers, depending on the zone’s use and air-quality. Buildings designed by us have achieved a reduction in annual energy demand by 70 per cent solely through passive means, without utilising active solar or wind generation.
The overall energy demand is now calculated for the entire year, significantly lower than that of a traditional build, and supplemented by an active solar plant installed on site to generate the necessary energy to operate the premises.
Methods to offset the greenhouse gases released from the cumulative sum of all materials used must be designed. This can be achieved either by generating additional electricity and feeding it back into the grid, or by planting trees that will sequester carbon from the atmosphere back into the soil over a defined period of years.
About Adreesh Chakraborty
Adreesh Chakraborty has two decades of experience in specialising Sustainable Architecture. He has established two architectural design firms and is part of a product and furniture company that promotes local artisans and revitalises sustainable production techniques. Chakraborty is the Founder and Principal Architect, The Earth Home, recognised as one of the top 50 architectural practices of India.
“Loosely adhering to SDG guidelines in building design does not create sustainable buildings; comprehensive commitment is essential.”


